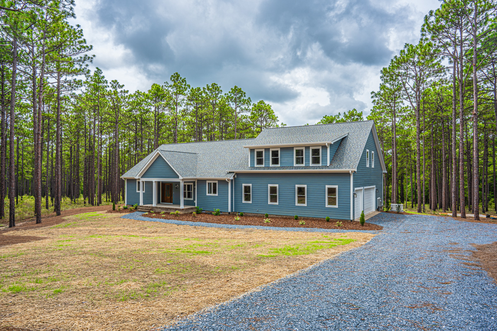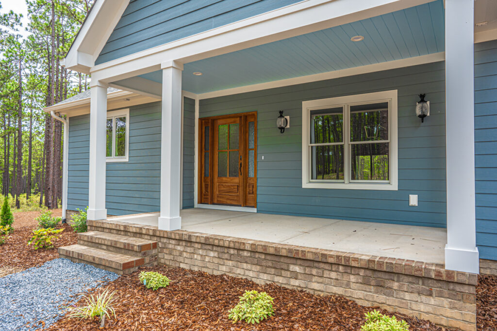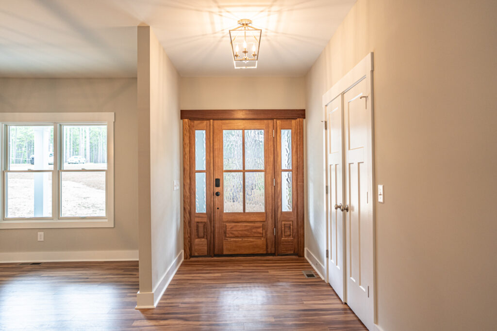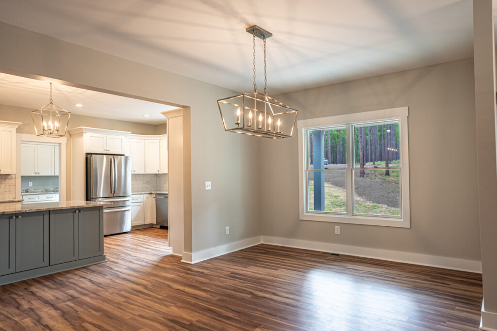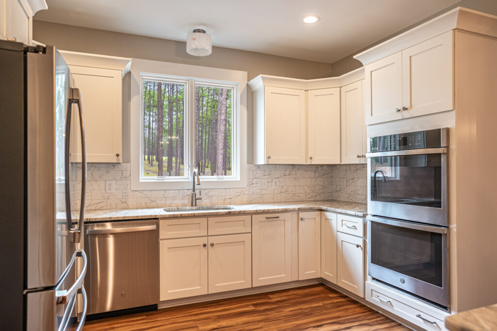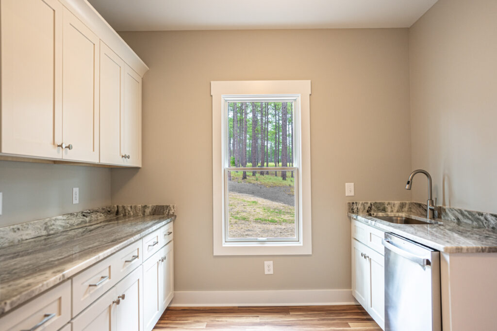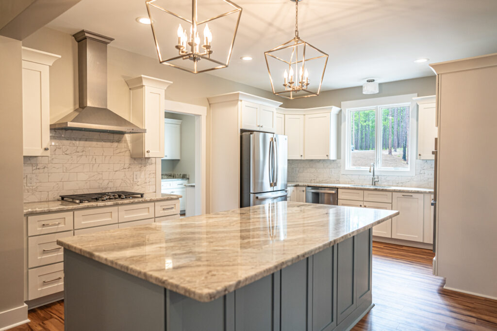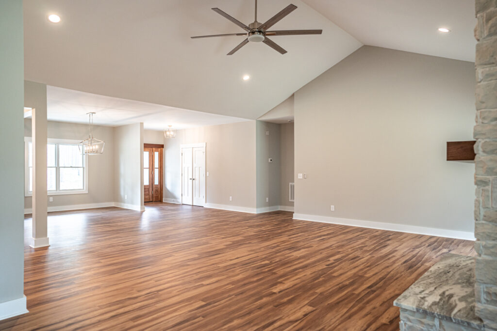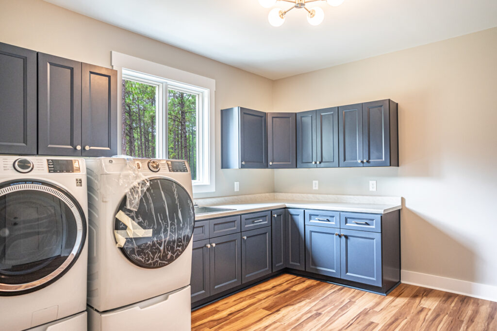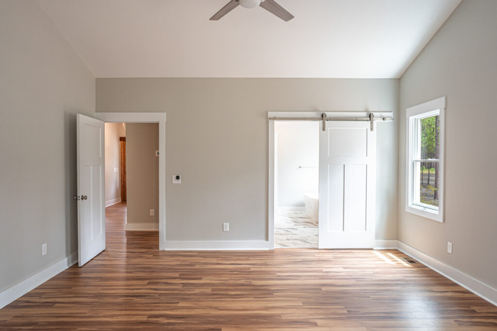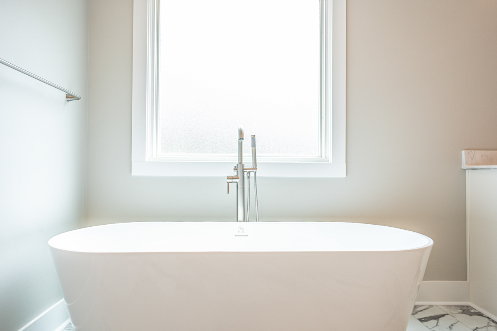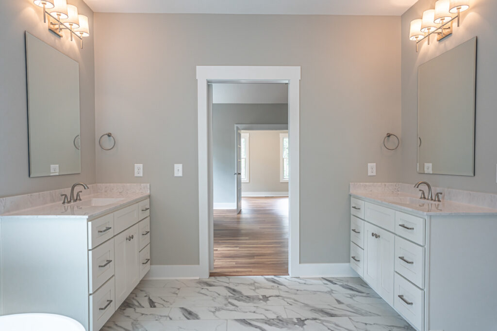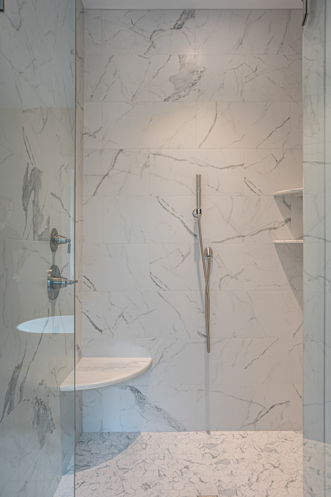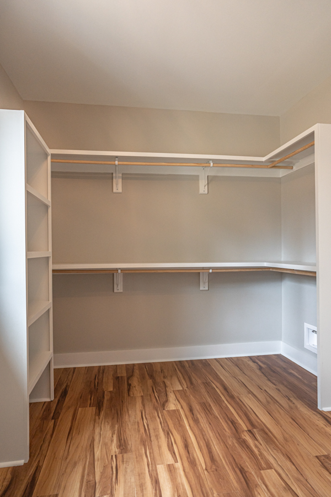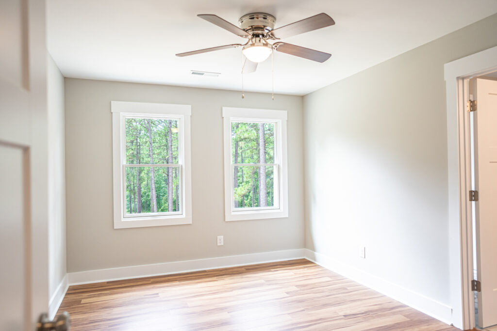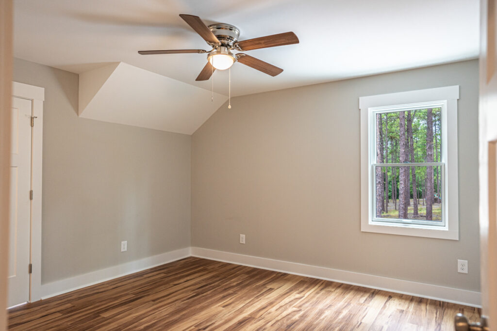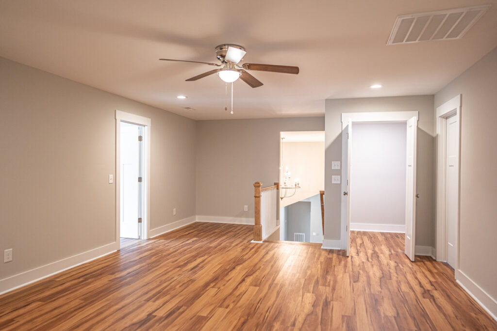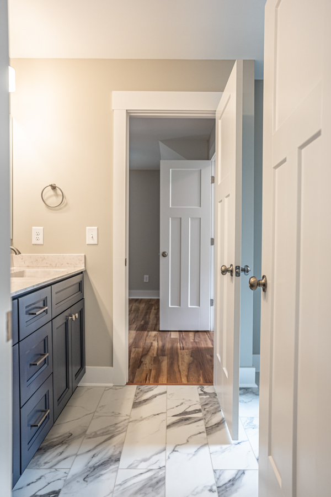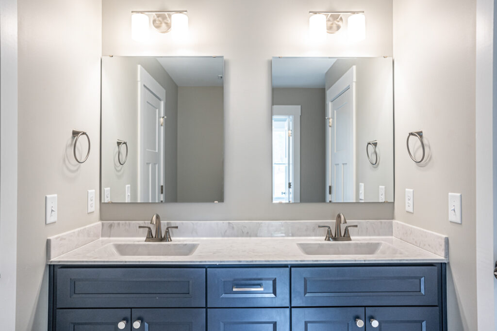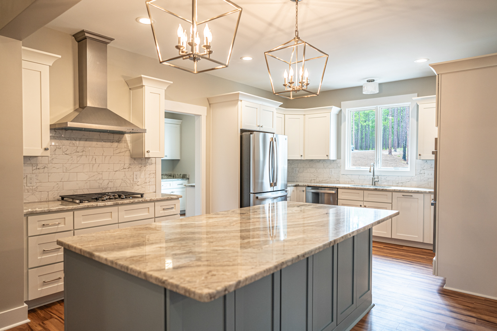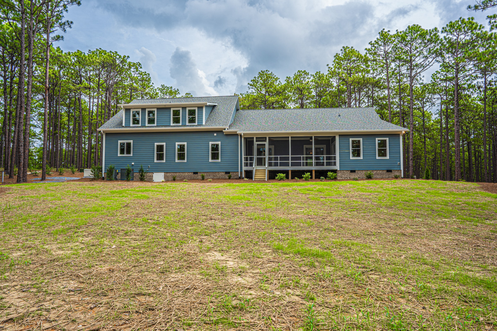Sitting on 5 acres of land this beautiful custom home totals 4,248 heated sf (5,469 sf under roof). The home was custom designed to meet the needs of the family and maximizes every inch of space. The homeowners did an exceptional job of balancing their needs and functionality with their budget. With six children ranging in age from elementary age to college-bound, space was a key factor — enough bedrooms, bathrooms, laundry room space, food prep space, living space, etc. Additional kitchen appliances were added in the pantry and butler’s pantry along with extra cabinet storage for dishes and cookware to enjoy family gatherings and meals together. From design through construction and finish selections, this custom home beautifully balances the dreams, needs, budget, and style of the homeowners and their growing family.
Key features of the home include:
- 6 bedrooms
- 4 full bathrooms
- Large master suite with his-and-hers vanities
- Spacious master closet
- Private sitting room off the master suite with access to large screened-in back porch
- Jack-and-Jill style bathrooms upstairs with private water closets/shower rooms
- Open kitchen
- Walk-in Pantry with second refrigerator
- Butler’s pantry with a secondary kitchen sink and second dishwasher
- Office
- Second family room / bonus room with storage closets
- Oversized laundry room
- 3 car garage
- Large front porch
- Screened-in back porch
