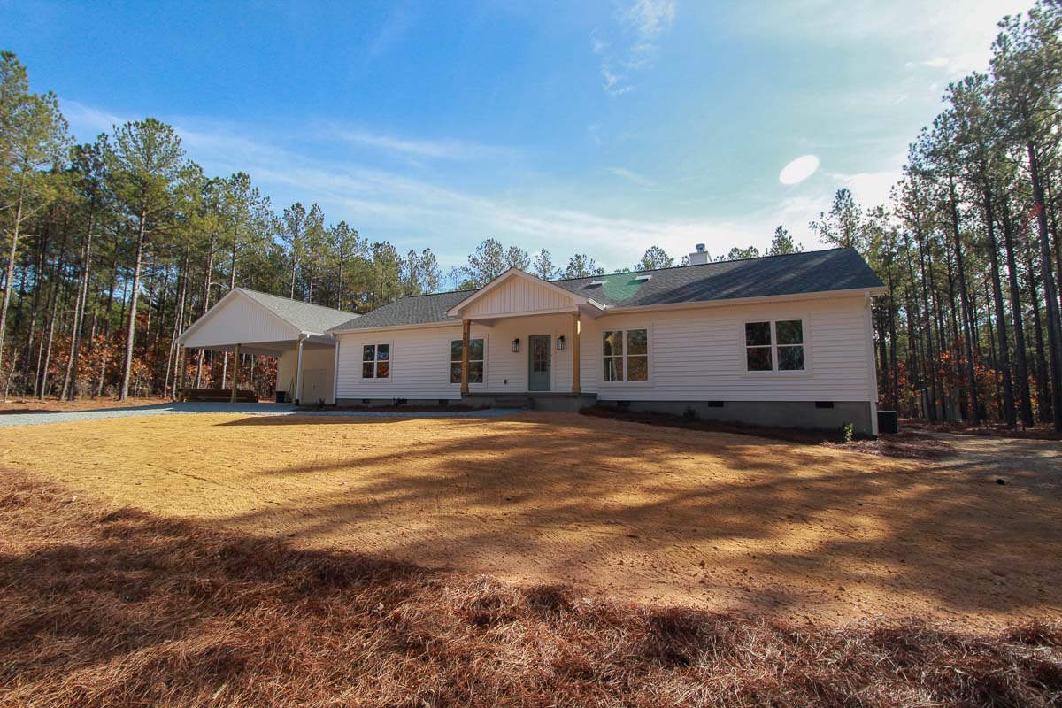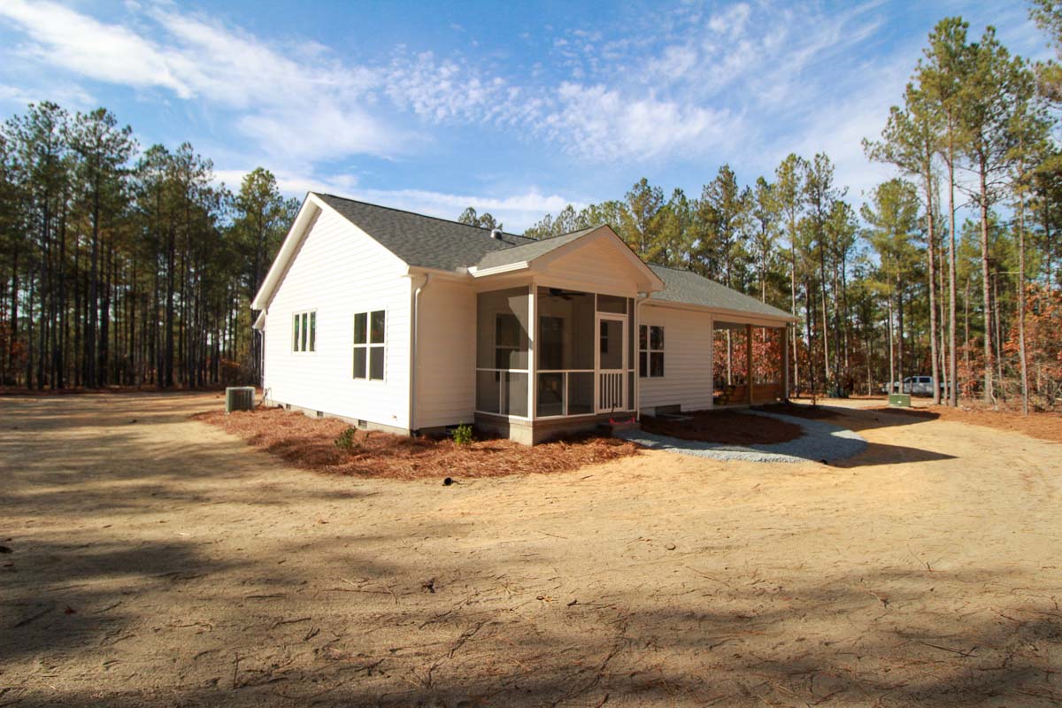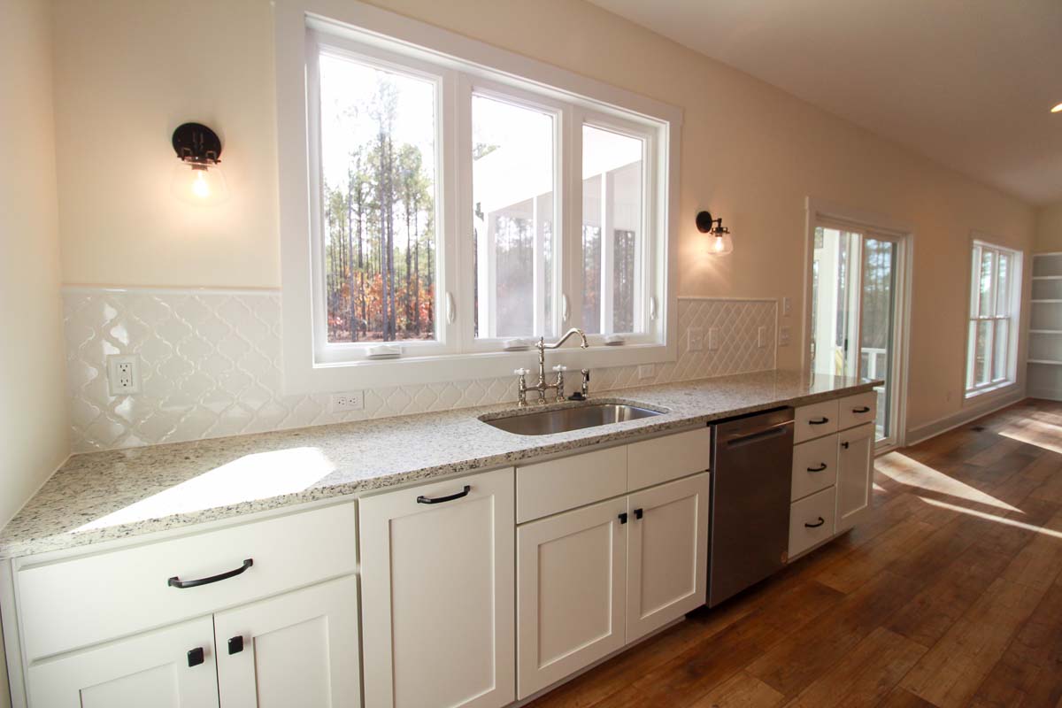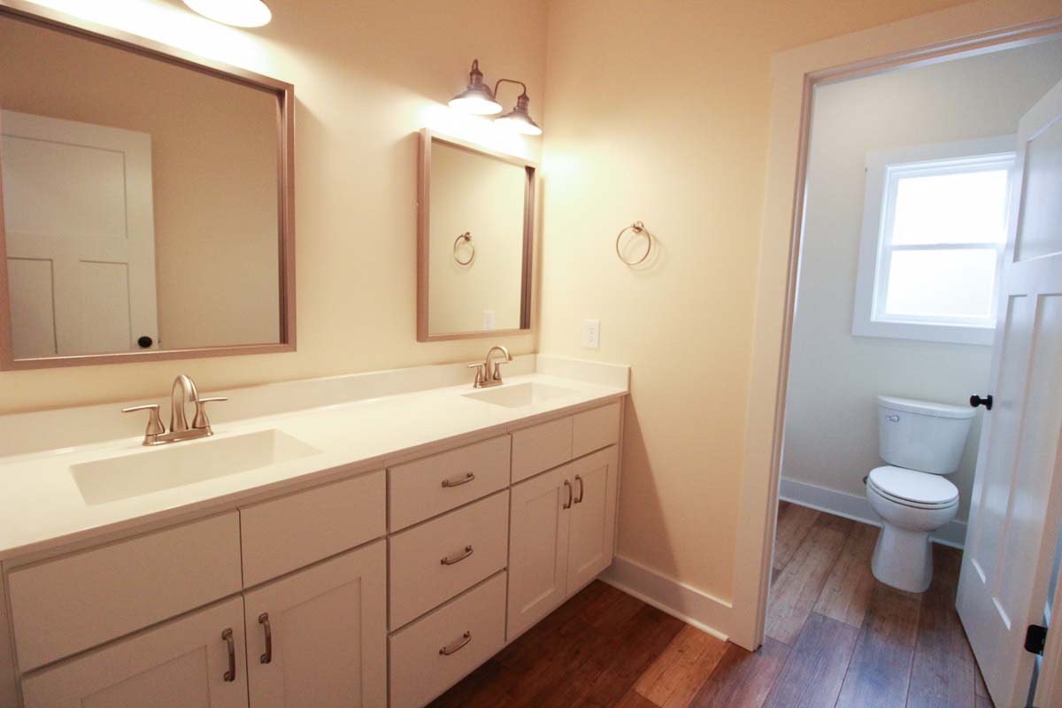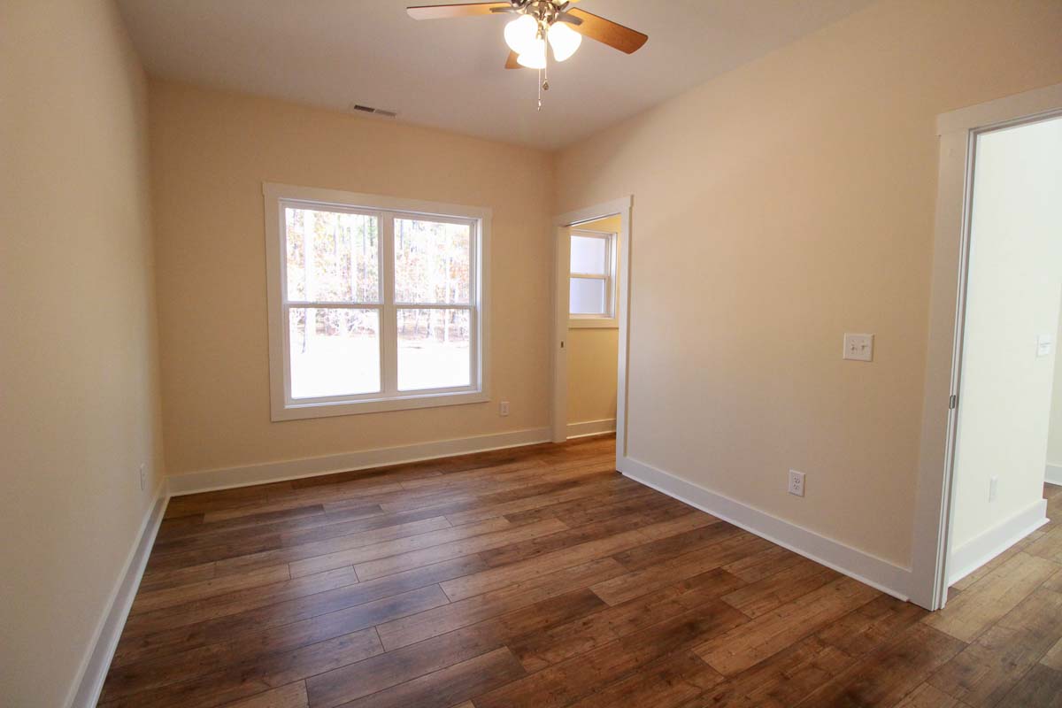Anyone have aging parents that still demand their independence but really need a little help? It’s a bridge many will cross and a road all too familiar for some. Having an “in-law” space is a topic that comes up quite a bit with some of our custom home clients. We recently designed and built this “Mother-in-Law Must Have Home” and are excited to share the details with you!
This “Mother-In-Law Must Have” home is a 4000 sq ft, 1-story home. On one side there is a 3 bedroom, 2.5 bath home complete with a large, open kitchen and pantry, elegant master suite, mudroom/laundry room, office and screened porch. The living room features a flush fireplace with mantel, large built-in shelves, and is topped with a vaulted ceiling and 6 skylights.
On the other side, is a complete “in-law” suite with its own full kitchen, master suite, living room with a wood stove, office, mudroom/laundry room, and its own separate screened porch. It is an ideal space for multi-generational families that need to be “connected” but also separate.
The two homes have separate entry doors with separate locks, and share a large wide carport.
